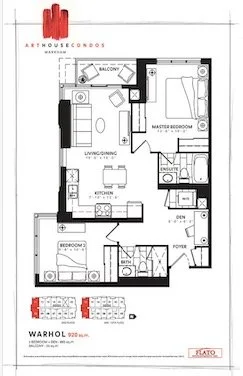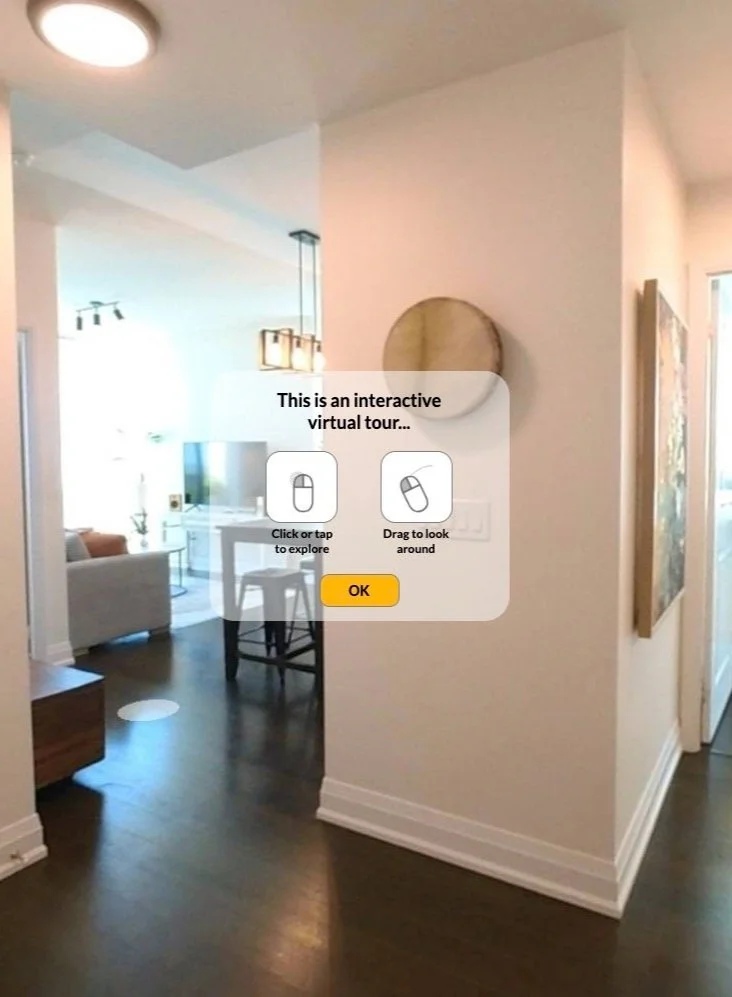ArtHouse Condos - Suite 911 Features
Den:
1.89m x 1.83m
Closet
Hardwood flooring
LED lighting
Combined with Foyer
Living/Dining:
5.79m x 3.05m
Hardwood flooring
Floor-to-ceiling windows
South & East exposure
Clear view
35 sq. ft. Balcony
Open concept
Kitchen:
3.84m x 2.14m
Hardwood flooring
Tile backsplash
Under cabinet lighting
Stainless steel appliances
Quartz countertop
Undermount sink
Open concept
Laundry Room:
Tile flooring
Stacked washer & dryer
Storage area
Primary Bedroom:
3.66m x 3.05m
Spacious and bright
Hardwood flooring
2 x Closets
East view
Primary Ensuite:
3 pc. ensuite bathroom
Custom glass shower
Quartz top vanity
Pot light
Second Bedroom:
3.23m x 3.00m
Spacious and bright
Hardwood flooring
Large Closets
South view
Main Bathroom:
3 pc. main bathroom
Custom glass shower
Quartz top vanity
Pot light
Special Features of this Suite
Premium building
Ideal transit-friendly location
Large 920 sq. ft. floorplan – 885 plus 35 balcony
Underground parking
Clear East Views
Building Amenities:
Indoor pool
Fitness area with exercise machines
Squash courts & yoga room
Terrace with BBQ’s
Underground visitor parking
Security / Concierge
FLOOR PLAN
ArtHouse Condos Suite 911
VIRTUAL TOUR
3D Virtual Tour of Suite 911


